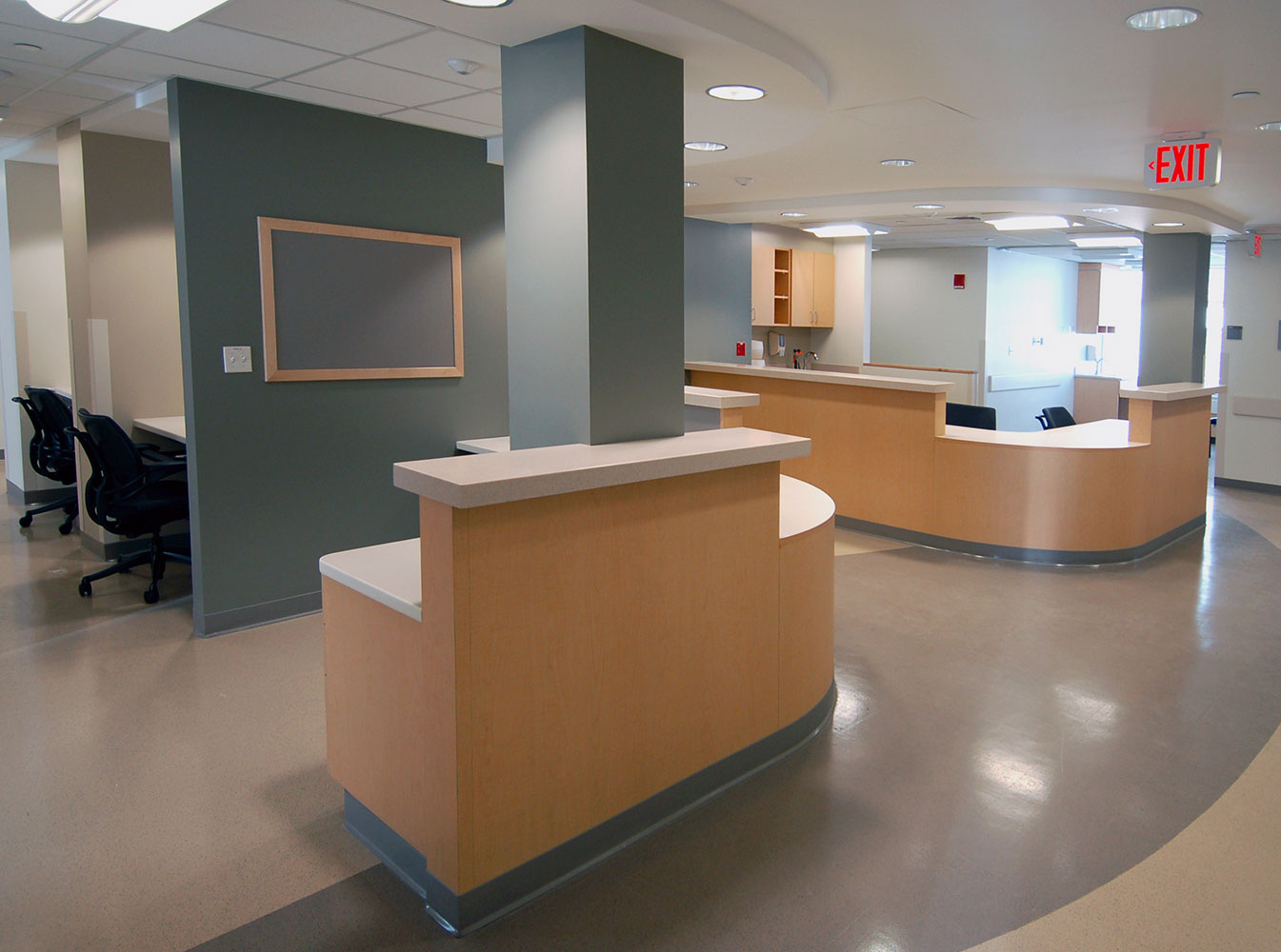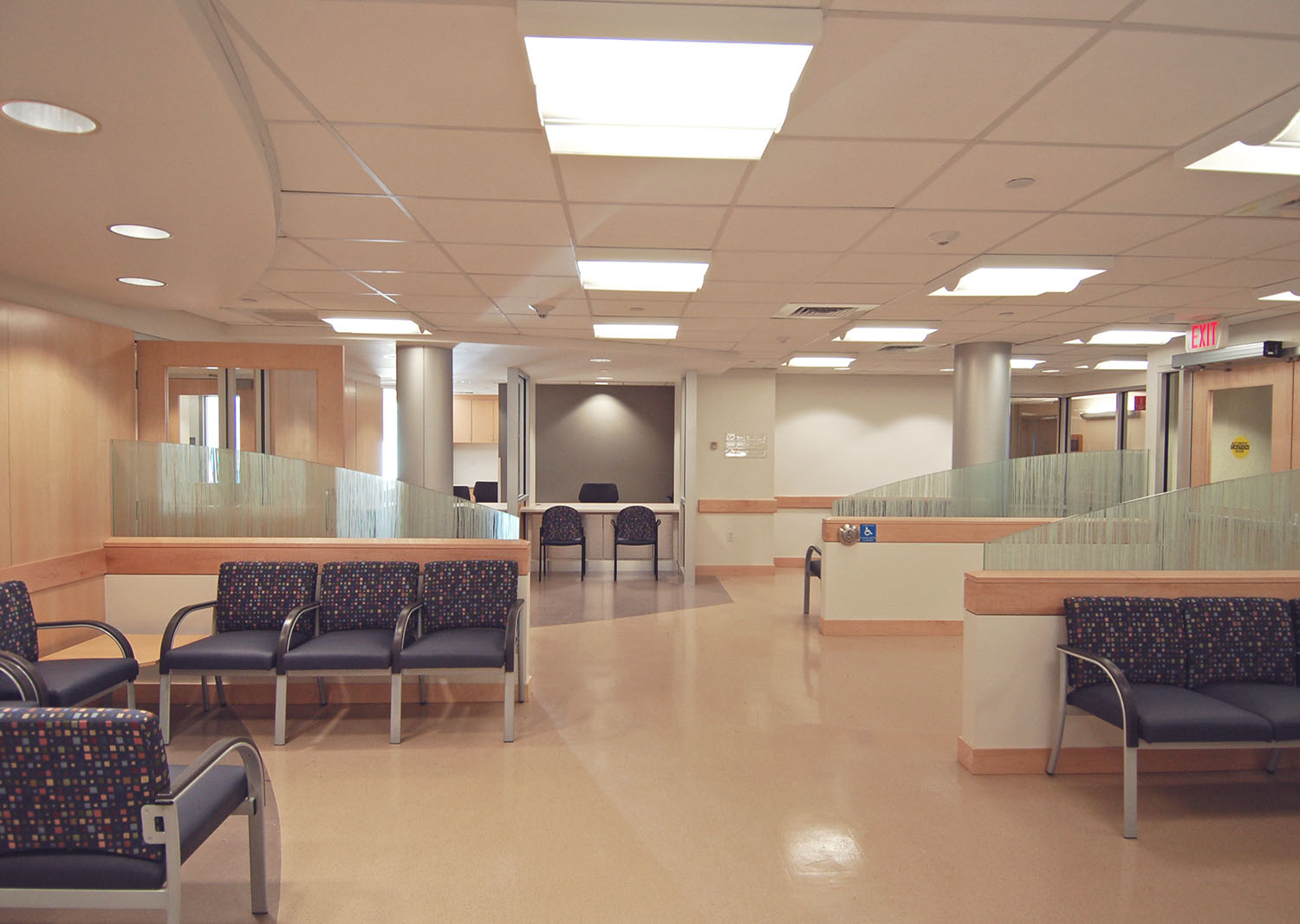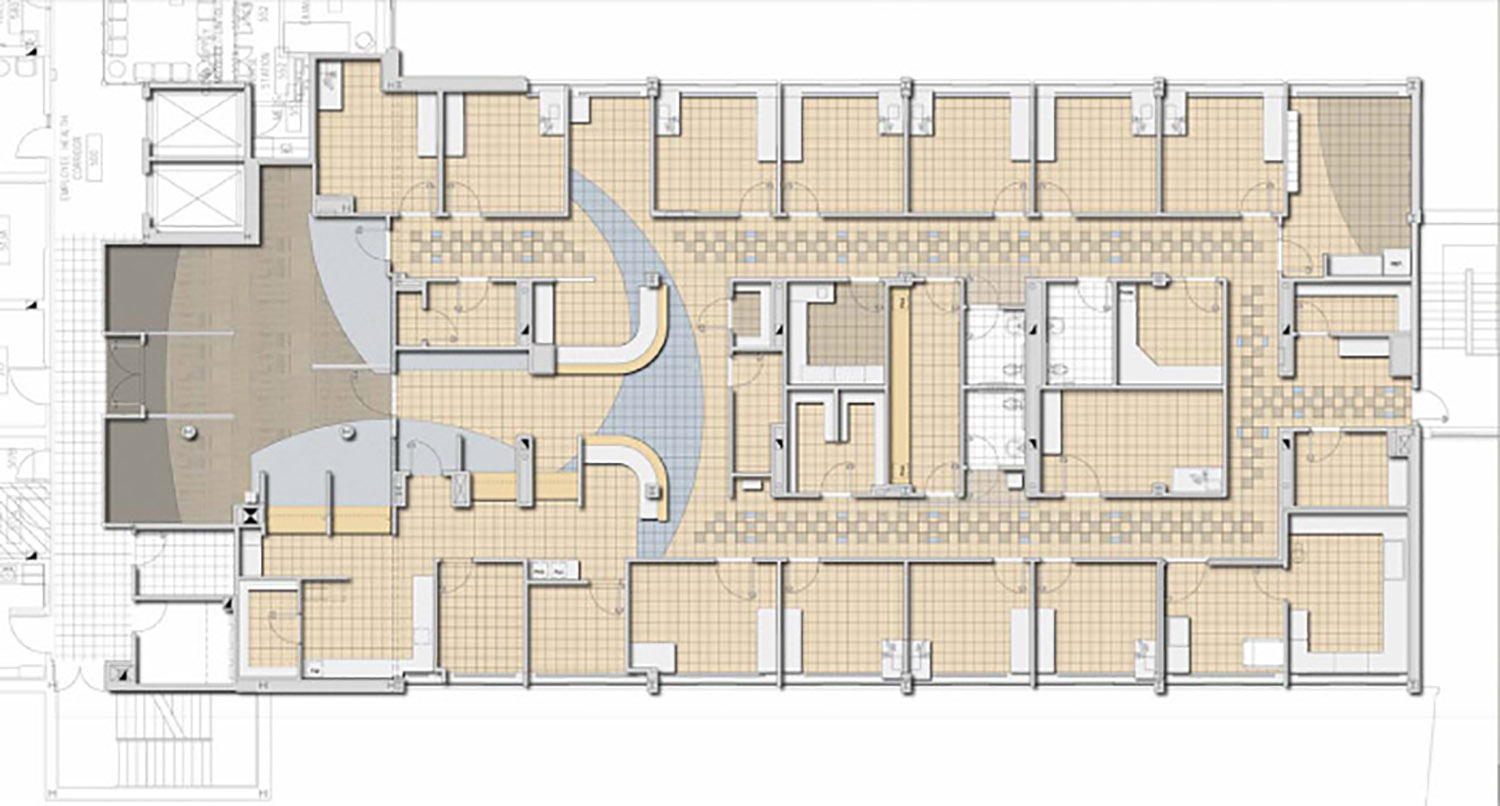Boston Medical Center — Preston Family Building, Floor 5
CUBE 3 is well-known nationally as a design industry and innovation leader—providing thoughtful, individualized solutions for a wide range of architectural, interior design and planning challenges. Offices in Lawrence, Boston and Miami.
cube 3 studio, cube 3, architecture, interiors, interior design, planning, master planning, programming, architectural design, LEED, academic, college campus, corporate, workplace, fitness, sports, healthcare, hospitals, hospitality, hotel, residential, retail, Lawrence, Boston, Massachusetts, New Hampshire, Rhode island, Miami, Florida
16665
wp-singular,portfolio_page-template-default,single,single-portfolio_page,postid-16665,wp-theme-bridge,bridge-core-3.3.3,qode-optimizer-1.0.4,qode-page-transition-enabled,ajax_fade,page_not_loaded,,qode-theme-ver-30.8.6,qode-theme-bridge,qode_header_in_grid,qode-portfolio-single-template-5,wpb-js-composer js-comp-ver-8.4,vc_responsive
About This Project
Boston Medical Center – Preston Family Building, Floor 5
Boston, MA
This 7,500 SF, fifth floor vascular & endovascular suite, which specializes in foot care, includes an expanded waiting room, 12 exam rooms, a physician’s reading room and several orthotics workrooms. The enhanced space also comprises of a racetrack corridor that opens up across the suite in order to facilitate improved visibility and communication for patients and staff.
Project SF: 7,500
Property Website: Bmc.org
Photos © CUBE 3
Category
Healthcare
Tags
BMC









