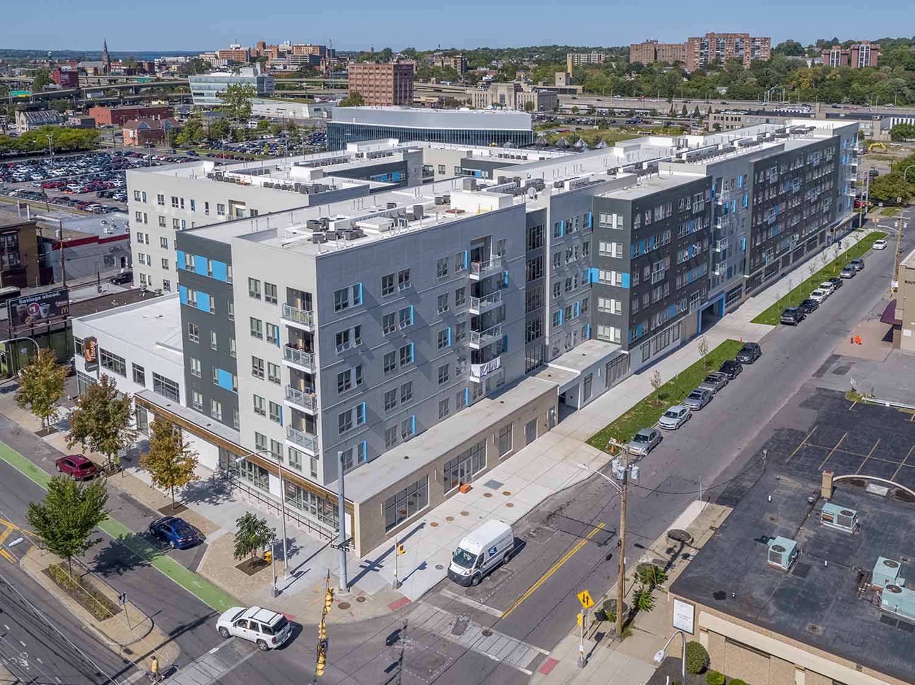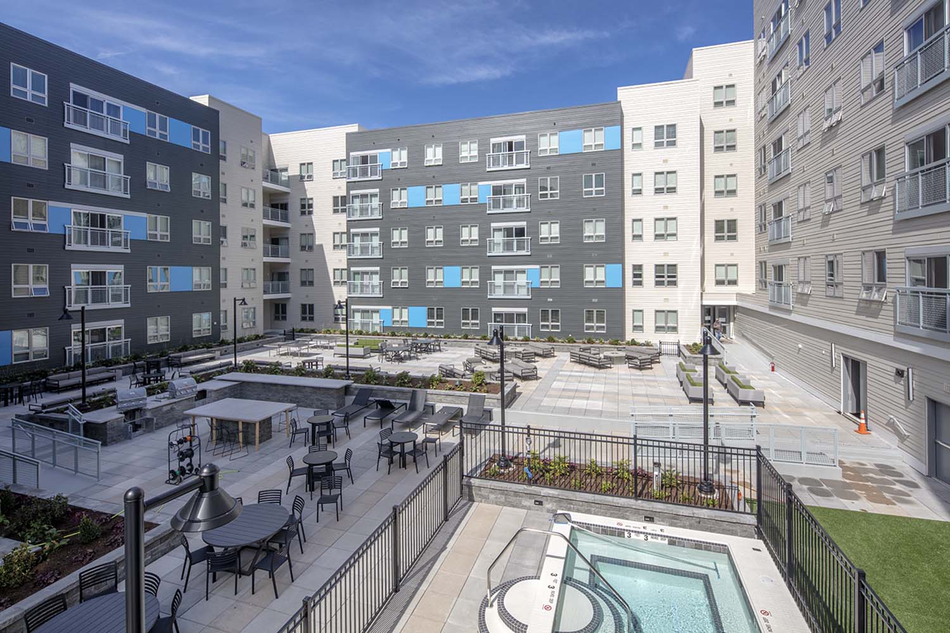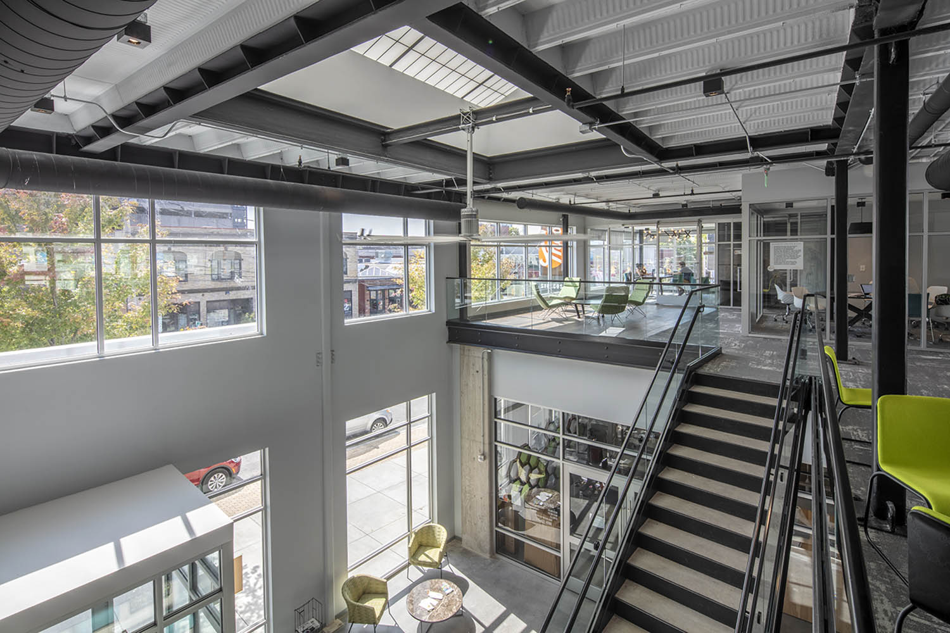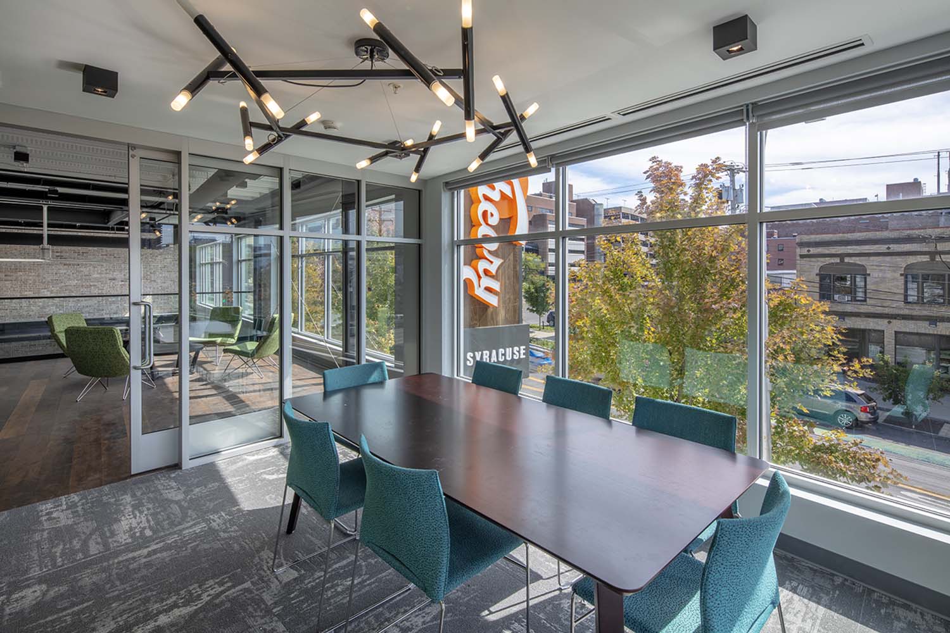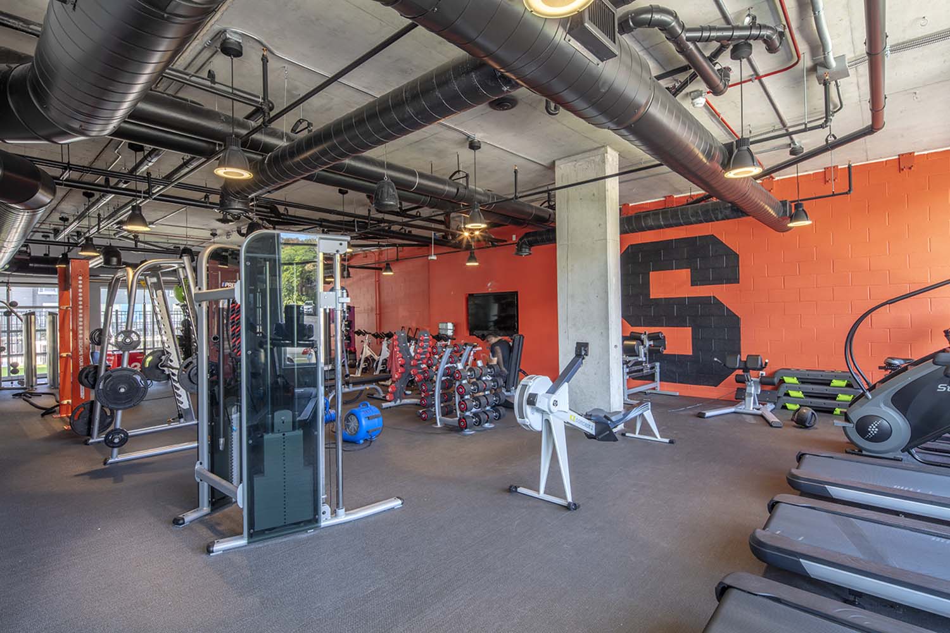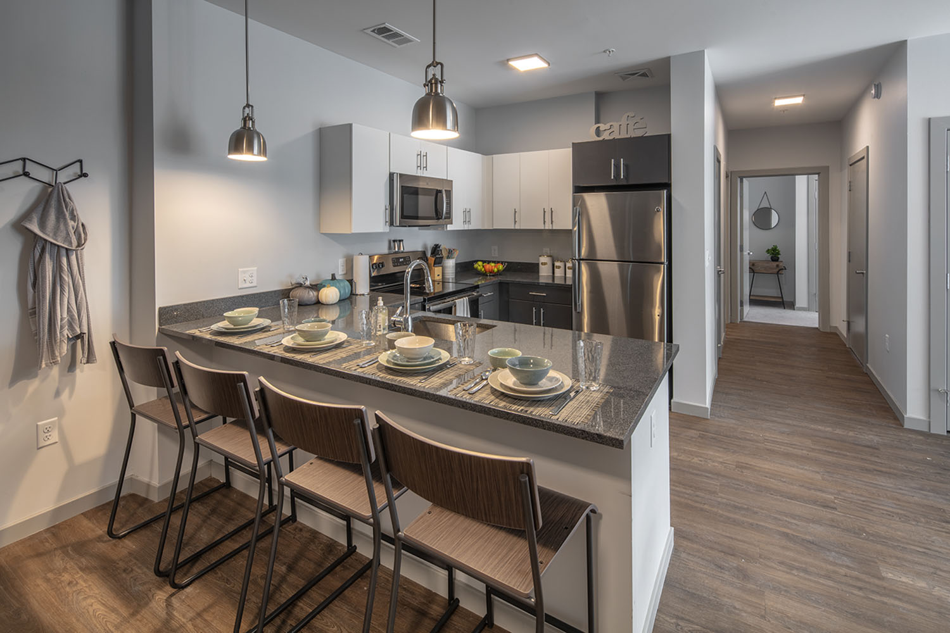Theory Syracuse
CUBE 3 is well-known nationally as a design industry and innovation leader—providing thoughtful, individualized solutions for a wide range of architectural, interior design and planning challenges. Offices in Lawrence, Boston and Miami.
cube 3 studio, cube 3, architecture, interiors, interior design, planning, master planning, programming, architectural design, LEED, academic, college campus, corporate, workplace, fitness, sports, healthcare, hospitals, hospitality, hotel, residential, retail, Lawrence, Boston, Massachusetts, New Hampshire, Rhode island, Miami, Florida
16175
wp-singular,portfolio_page-template-default,single,single-portfolio_page,postid-16175,wp-theme-bridge,bridge-core-3.3.3,qode-optimizer-1.0.4,qode-page-transition-enabled,ajax_fade,page_not_loaded,,qode-theme-ver-30.8.6,qode-theme-bridge,qode_header_in_grid,qode-portfolio-single-template-5,wpb-js-composer js-comp-ver-8.4.1,vc_responsive
About This Project
Theory Syracuse
Syracuse, NY
This student housing/mixed-use project is designed to provide an off-campus housing option for Syracuse University students. Thanks to urban infill sites along South Crouse Avenue in Syracuse, this can be done within walking distance of the campus. The project site is almost an entire city block and when complete will feature restaurant/retail spaces, below grade private parking with above grade shared use parking in a podium configuration, a two story amenity area including student support, leasing operations, a 175 bike storage facility, & fitness/sauna center, as well as an enclosed courtyard recreation area.
Number of Beds: 600
Project SF: 409,062
Property Website: Theorysyracuse.com
Press:
Jan. 24, 2017 – Syracuse agency OKs tax breaks for 2 big student apartment projects
March 28, 2017 – Construction Starts On Big Student Apartment Project Near Syracuse University
Photography ©
Category
Academic, Architecture, Planning
Tags
Academic, Architecture, Campus, Syracuse, University







