
University of Louisiana at Monroe
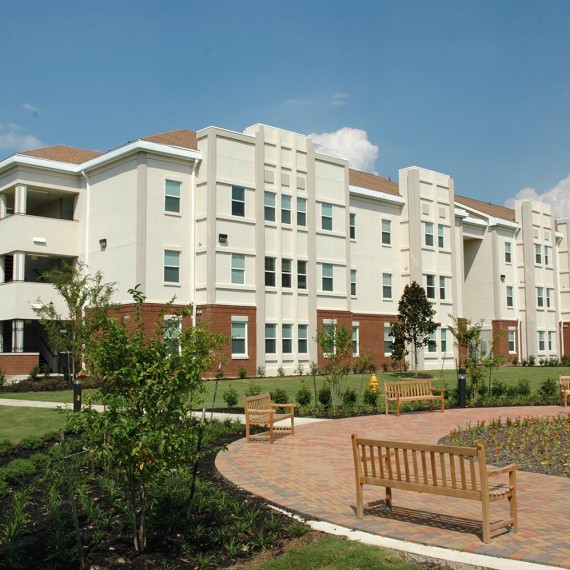
University of Louisiana at Monroe
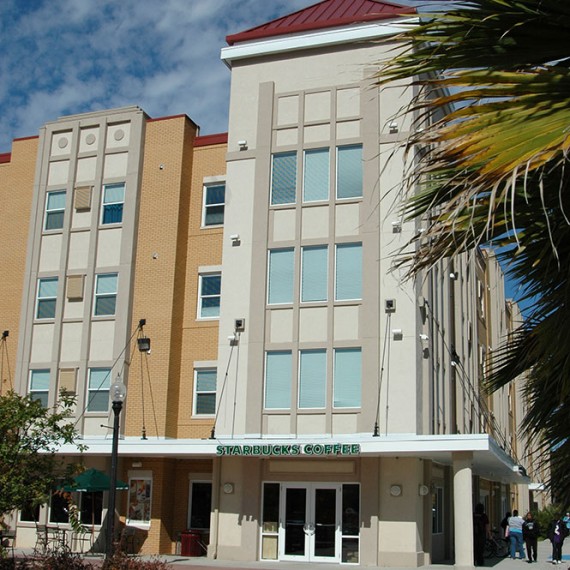
University of Louisiana at Monroe
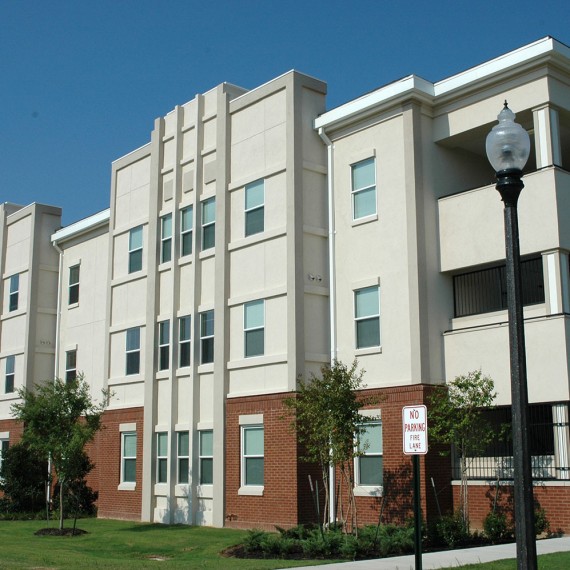
University of Louisiana at Monroe
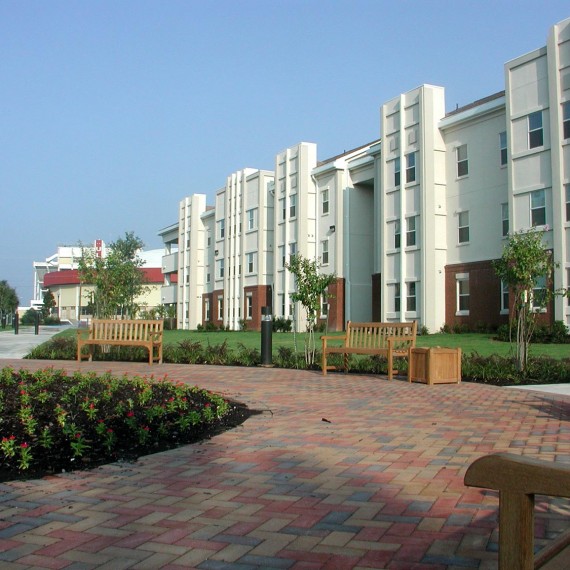
University of Louisiana at Monroe
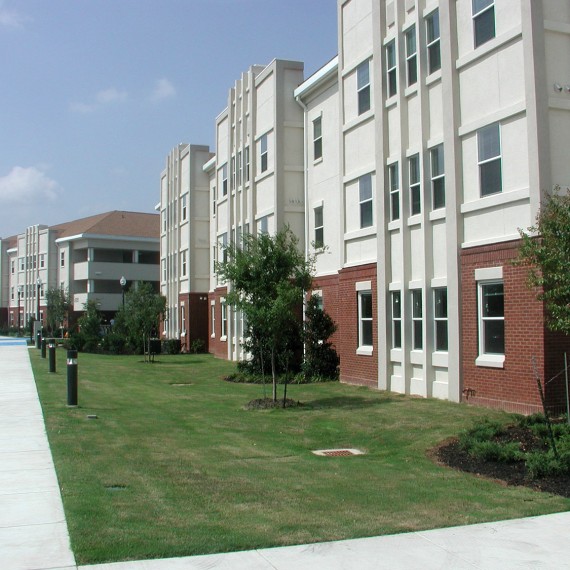
University of Louisiana at Monroe
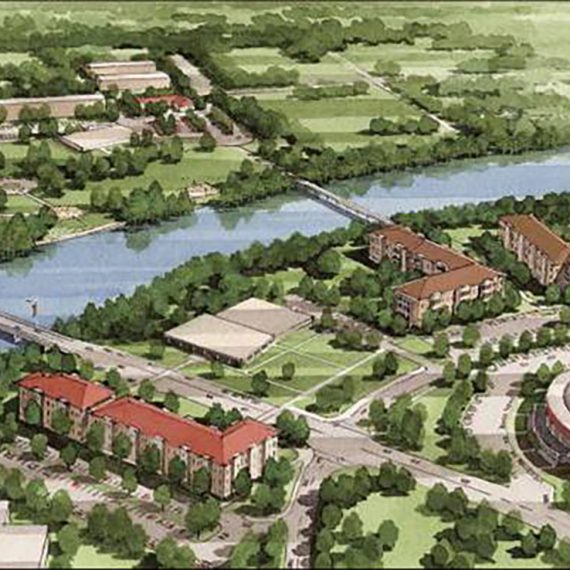
About This Project
University of Louisiana at Monroe
Monroe, LA
Comprehensive master planning design was required for both the east and west sides of the core campus for this overall upgrade to the on-campus residential living/learning experience at the University of Louisiana at Monroe.
Working closely with the residence life administration, the project involved the planning and design of six new residence halls. The new buildings included approximately 21,000 SF of common amenities for both the residents and the greater ULM campus community. These functions included a large meeting and conference space, guest suites, director’s apartments, a new residential leasing center, and several retail spaces on the central campus, intended to enhance the overall community experience on campus.
Number of Beds: 1,250
Project SF: 420,000
Photos © CUBE 3 Studio





